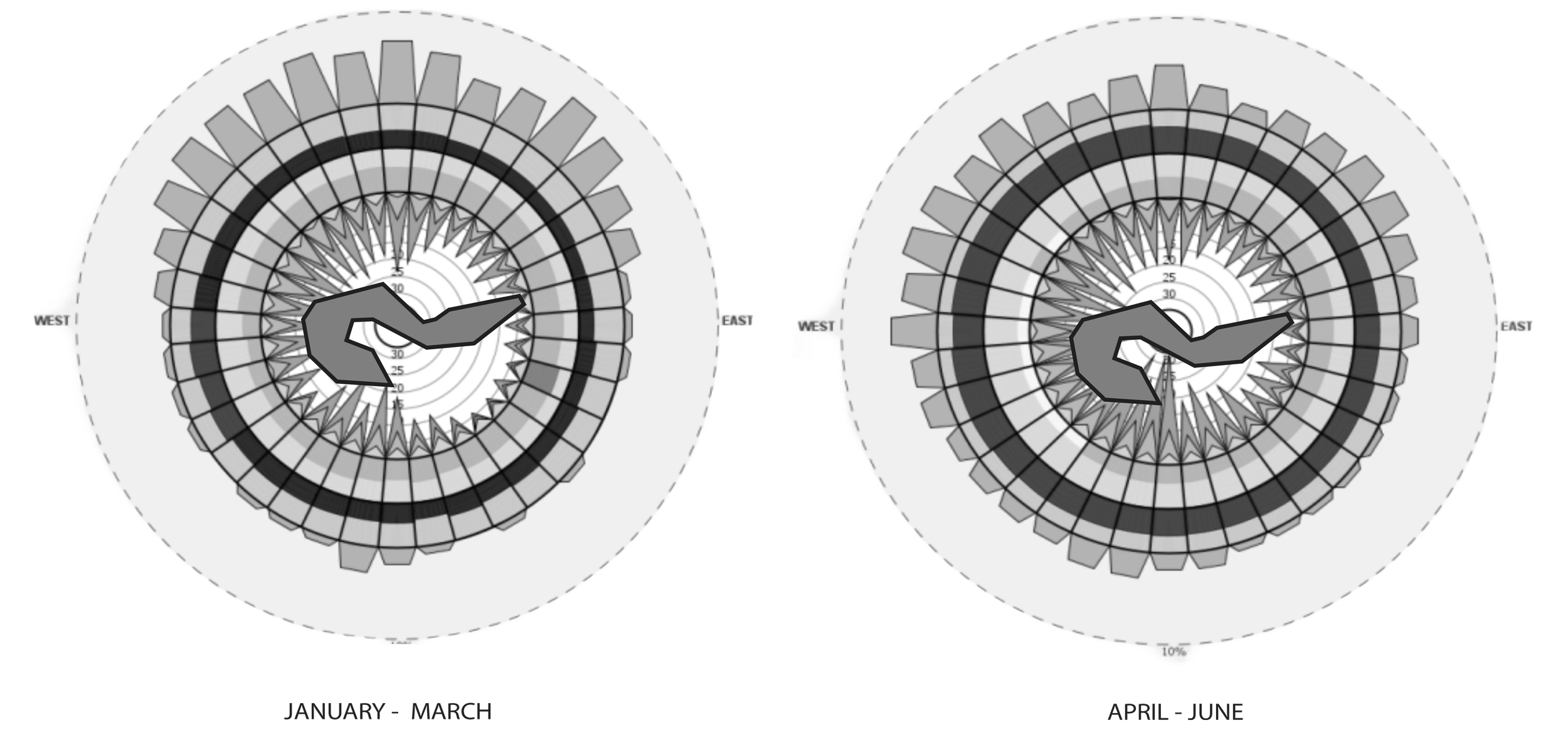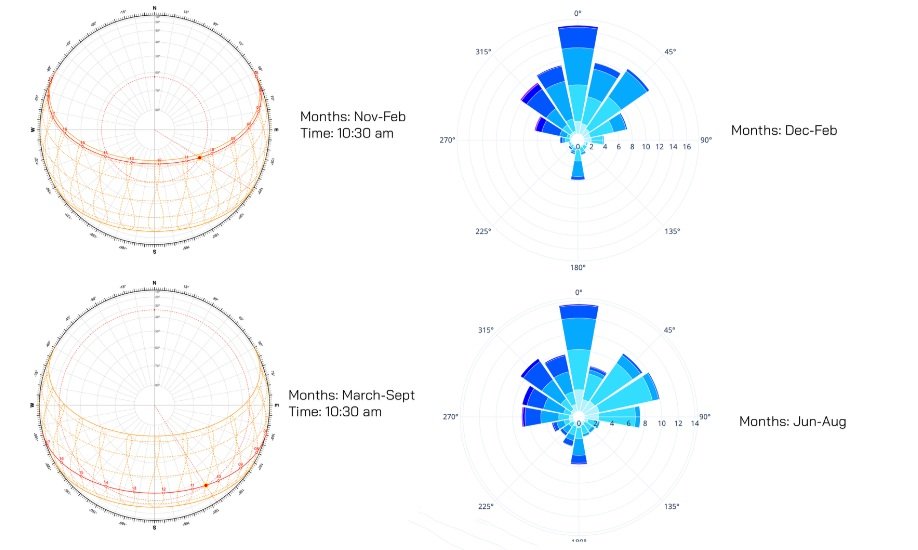Studio 3: Inclusive hub designed to enhance the well-being of residents through comprehensive services and programs
Project Description: This project aims to explore the historical, cultural, geographic, and environmental context of Leadville, Colorado. It involves conducting in-depth research on the site and developing a thoughtful, community-centered program tailored to the needs of Leadville's residents.
Studio lead by: Professor Martina Kohler
Site Plan Model
1/16” = 1'-0"
Model
1/8”=1’0”
East Elevation
1/8”=1’-0”
South Elevation
1/8”=1’-0”
West Elevation
1/8”=1’-0”
South Section
1/8”=1’-0”
South Section
1/8”=1’-0”
Site Plan
1/16”=1’-0”
Wall Section
1/8”=1’-0”
Floor Plan
1/8”=1’-0”



Collage Study of Leadville
process work
Model experimentation based on climate conditions

















